-

COGO Points SET LEVEL
OS: Win64This command can be used to set Elevation to CogoPoints from another CogoPoint.
Free -
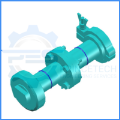
Dockweiler Company Pipe & Fittings Content Pack
OS: Win64Python based flanges along with Stud and Machine Bolts Customizable Graphics, Unions, Clamp and piping Fittings with Butt weld in 3D as per Dockweiler company Standard
USD 150.00 -
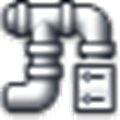
QuuxPipeElevationEditor
OS: Win64Edit Gravity Pipes in Autodesk® Civil 3D® much like Featurelines with the QuickElevationEditor
Free -

PLOT
PLOT is a Procurement Scheduling and Delivery Coordination tool to synchronize Submittals, Procurement, and Deliveries.
Free -
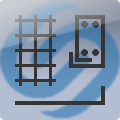
RapidRebar Pro
OS: Win64RapidRebar - Quickly and simply draw structural rebars
USD 35.00/M -

ShapeDiver
Load parametric algorithms created in Grasshopper and hosted on ShapeDiver into Autodesk® Forma projects.
Free -

TestFit Parking Generator
TestFit's real estate feasibility platform makes it easy to do site planning. Our real-time AI configurators allow for rapid iterations to get deals done quickly.
Free -

Veras® for Autodesk® Forma®
Veras® is an AI-powered visualization app for Autodesk® Forma®, Autodesk® Revit®, and the Web that uses your substrate for creativity and inspiration.
Trial -

Aerial Views by Plex-Earth
Aerial and satellite imagery from the world's best providers like Airbus, Maxar, Nearmap, Hexagon, and Google Maps.
Trial -
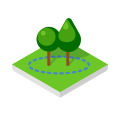
Naviate Outdoor Area
The objective for Naviate Outdoor Area in early design is to make sure we have good quality for outdoor spaces. There are different elements to consider evaluating the quality for outdoor spaces.
Free -

FenestraPro Envelope Analysis
Optimize your building’s performance with Envelope Design.
Trial -

Zoneomics 3D Envelope
This app is designed to streamline the architectural design process by providing essential zoning information & automating the generation of detailed 3D envelopes based on given building standards.
Free -

Finch (Autodesk Forma® extension)
Generative co-pilot for multi-family residential buildings.
Free -

ArcGIS® for Autodesk® Forma®
ArcGIS® for Autodesk® Forma® is an easy-to-use integration tool that seamlessly incorporates authoritative ArcGIS data into Autodesk Forma.
Free -

BIM Depot Automation Tools
OS: Win64The BIM Depot Automation Tools save you time completing repetitive tasks in Autodesk® Revit®.
USD 7.00/M -

Automated Wiring Circuiting
OS: Win64A handy tool helps Bulk create Automatic Detail Lines for selected electrical Items by specifying the line type, Fillet arc radius & the line offset.
USD 25.00 -

StrucCope
OS: Win64Automatically copes many beams/columns at once.
Free -
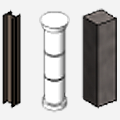
Column Splitter
OS: Win64Splits one or multiple structural or architectural columns by point(s), level(s), or reference plane(s).
Free -

QuickViews
OS: Win64QuickViews allows users to very quickly add drawing views for all sub-components of an assembly without browsing for the correct file on the hard drive.
Free -

Stream Tools REM Utility
OS: Win64Utility for setting polyline elevations based on intersecting profile.
USD 5.00 -

RockAUTO
OS: Win64Productivity drafting package. Simple to use & easily configured to your office standards. Huge collection of shortcut commands & scripts. Clean-up to prepare architecture for Autodesk® AutoCAD®.
USD 9.00/M -
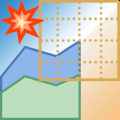
Enhanced section views creation
OS: Win64Enhanced section views creation with compacted layout, new elevation range setting method, plot paper saving, configuration saved to file, and more...
Free -
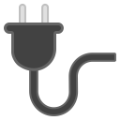
dwellingPS
OS: Win64Design and calculation of panel schedules of single dwelling units without creating electrical circuits in the Autodesk® Revit®(.rvt) file, with the NFPA 70 standard.
Trial -

LengthMEP
OS: Win64LengthMEP is a plugin for Autodesk® Revit® that measures the length of conduits, wires, ducts, flex ducts, pipes, flex pipes and cable trays in views, tabulation of total quantities and MEP review.
Trial
Apps
Publishers
Show All
Most relevant
Newest
Most downloads
Best rating
Price
