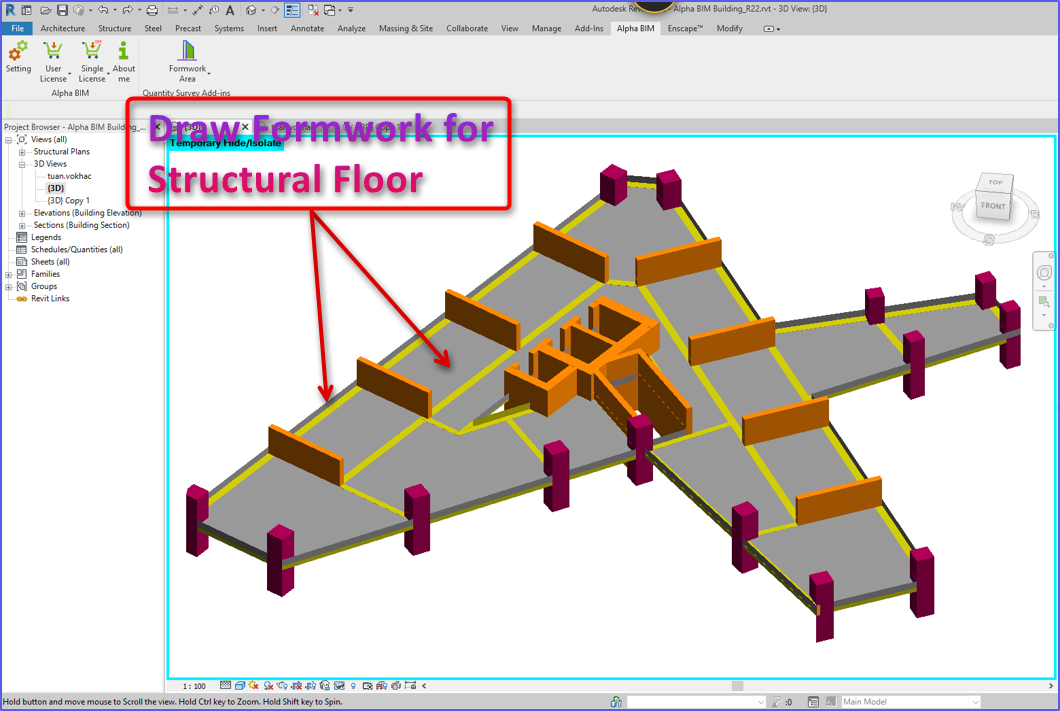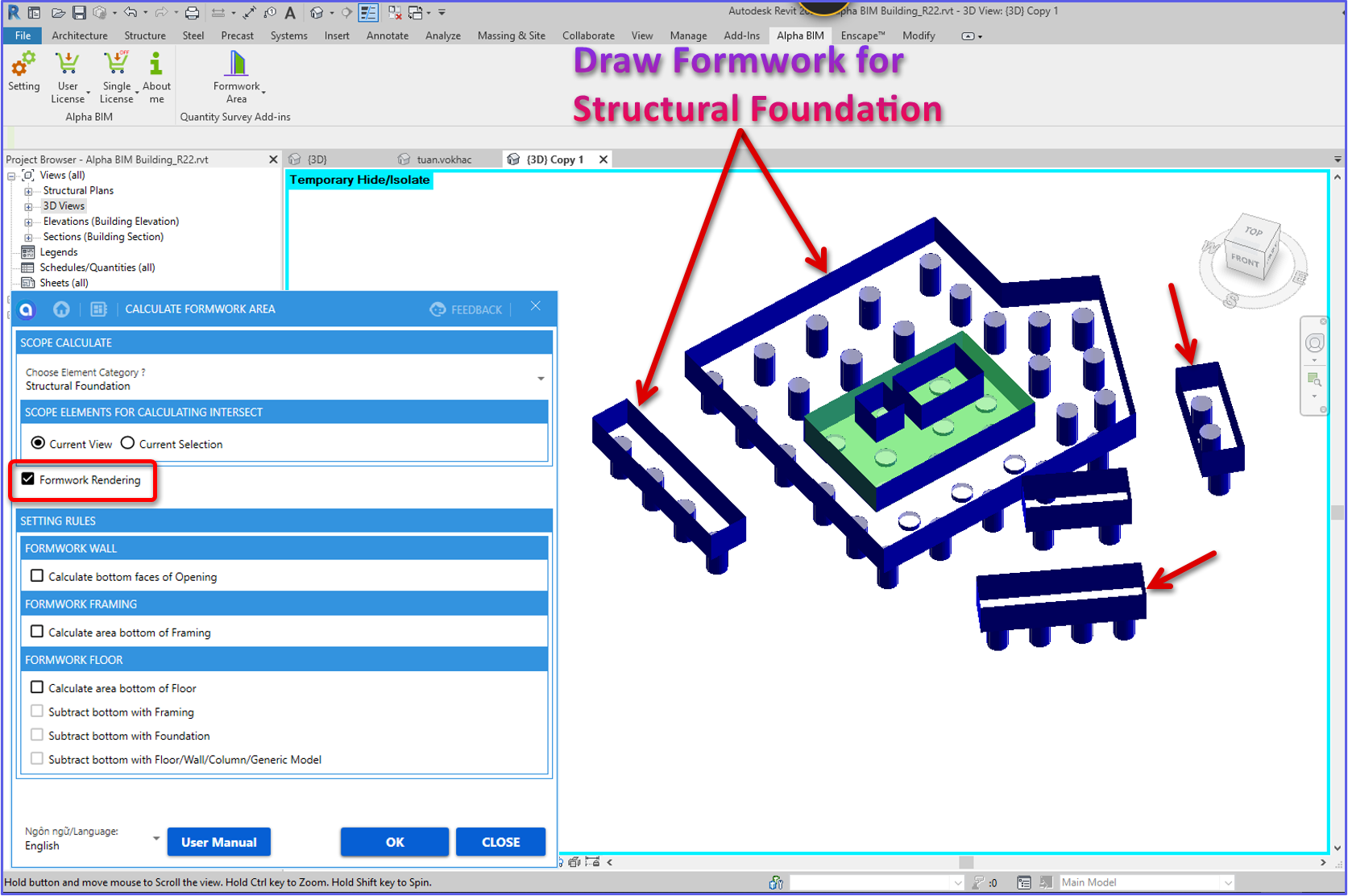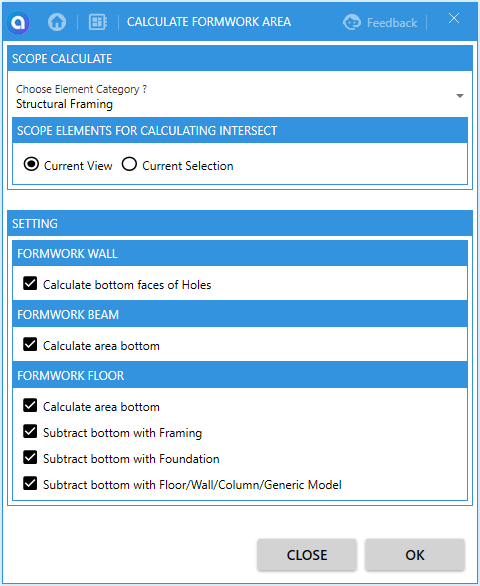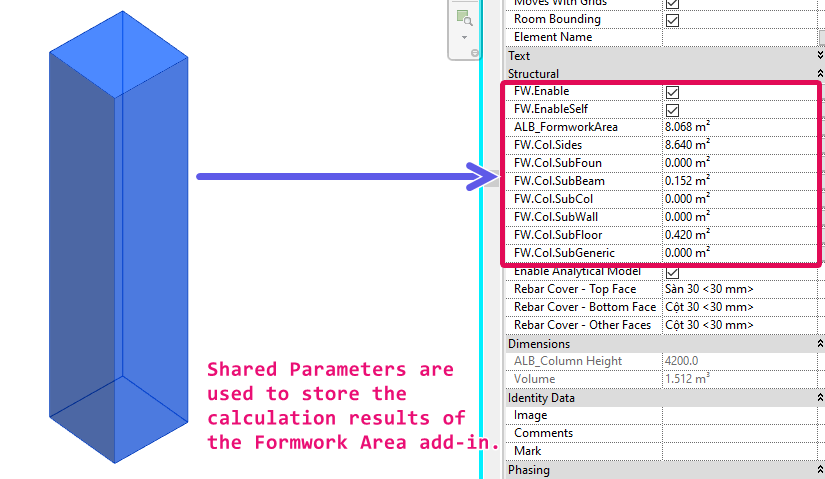
Formwork Area
Win64, EnglishGeneral Usage Instructions
You can check the manual videos from part 1 to part 5 for details on how to use this add-in: http://bit.ly/3qMPMDI
Below are the general steps to use this add-in:
Step 1: Create Autodesk® Revit® Structural model.
Step 2: Run this Add-in. On the first run, the add-in will create Shared Parameters that are used to store computed values.
Step 3: If a pop-up appears asking you to close the window and run it again, please close the pop-up window and run step 2 again. Otherwise, you select the type of object for which formwork area will be calculated, the intersection area calculation range, and other formwork area calculation options, then click OK.
Step 4: You select the calculated elements, and the calculated Formwork Area value will be stored in the Shared Parameter.
If you click "Formwork Rendering", this add-in will create a Formwork Shape for you. You can see the demo video: https://youtu.be/3qg1e1NbYXQ
You can check the detailed usage instructions in the pdf file here: "C:\ProgramData\Autodesk\ApplicationPlugins\ALB_FormworkArea.bundle\Contents\Resources\Help\Alpha BIM - Formwork Area Guideline.pdf"
or you can check from here: https://www.slideshare.net/DangLeQuan1/alpha-bim-formwork-area-guideline-version-10-246060878
Also, you can check the links below for detailed instruction videos:
- Manual Video for Structural Foundation: https://youtu.be/MRgwXV6qo3c
- Manual Video for Structural Column: https://youtu.be/Acx0Hi9237Y
- Manual Video for Structural Wall: https://youtu.be/SYYgeCX1dUc
- Manual Video for Structural Beam: https://youtu.be/yDfVPWrQ43k
- Manual Video for Structural Floor: https://youtu.be/hQeu6Xl5N8Y
- Demo for Draw Formwork Shape: https://youtu.be/v3y1Lnsvckc
Commands
Installation/Uninstallation
The installer that ran when you downloaded this app/plug-in from Autodesk App Store will start installing the app/plug-in. OR, simply double-click the downloaded installer to install the app/plugin.
You may need to restart the Autodesk product to activate the app/plug-in.
To uninstall this plug-in, exit the Autodesk product if you are currently running it, simply rerun the installer, and select the "Uninstall" button. OR, click Control Panel > Programs > Programs and Features (Windows 7/8.1/10/11) and uninstall as you would any other application from your system.
Additional Information
Known Issues
Contact
Author/Company Information
Support Information
You can contact us at contact@alphabimvn.com for any support-related inquiries.
Version History
| Version Number | Version Description |
|---|---|
|
1.0.4 |
- Fix bugs - Released for Autodesk® Revit® 2024 |
|
1.0.3 |
- Released for Autodesk® Revit® 2023 |
|
1.0.2 |
- Fixed the issue of creating duplicate Parameters. |
|
1.0.1 |
- Update new interface - Added new feature: Draw Formwork Shape |
|
1.0.0 |
Initial Release. |











