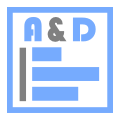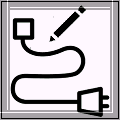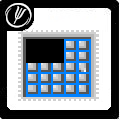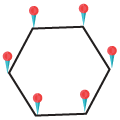Bem-vindo ao Autodesk App Store para AutoCAD®
Criado pela comunidade para a comunidade, o Autodesk App Store para AutoCAD ajuda você a personalizar seu software para atender a suas necessidades de projeto específicas e exclusivas.
- Blocos
- MEP da construção
- Simulação e análise da construção
- Projeto de construção
- Civil
- Construção
- Contagem
- Diagramação
- Elétrico/eletrônico
- Estimativa
- Gerenciamento do estabelecimento
- Fontes
- Hachuras
- Design de interiores
- Paisagem
- Aprendizagem
- Tipos de linhas
- Mapeamento
- Materiais
- Projeto mecânico
- Simulação e análise mecânica
- Planejamento e produtividade
- Esquemático
- Análise e Simulação
- Estrutural
- Pesquisa
- Tradutor
Aplicativos em destaque
-
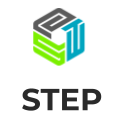
ProtoTech's STEP Exporter for AutoCAD®
STEP Exporter for Autodesk® AutoCAD® exports the AutoCAD drawing into STEP file format.
0USD 199,00 -
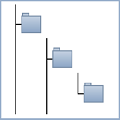
Drawing Tree
A panel with a tree-like list of drawing objects. All parts, curves, blocks, layers and materials in sorted lists. Custom grouping and coloring. Zooming and highlighting objects in a drawing.
1Teste -
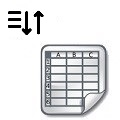
Table Sort
Adds context menus to tables to allow for sorting cells contents, and also moving rows and columns.
5Gratuito -
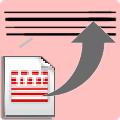
CTBin
CTBin allows you to embed pen assignment files (CTB or STB) within the DWG file.
0Gratuito -
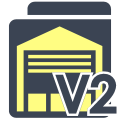
CADflow V2
CADflow is a complete architectural CAD system that is ready to go! It includes everything you need to deliver projects—annotation tools, b library, layering system, title sheets, CTB files, and more!
5Gratuito -
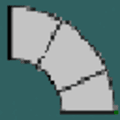
Segmental Elbows and Cylindrical Segments
Unfolds sheet metal elbows and cylindrical segments. A segment is part of a cylinder intersected by two arbitrary planes.
0USD 15,00 -

SmartCut Automation
Plug-in for Autodesk® AutoCAD® Map 3D line segmentation.
0Teste
Aplicativos mais Populares
-
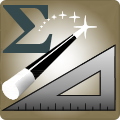
TotalLength
Calculates the Total Length of multiple objects of selected type(s).
50Gratuito -

Increment
A dialog box providing tools to increment numeric, alphabetic, alphanumeric, hexadecimal, or Roman numeral values contained in texts, MTEXTs, or block attributes.
789Gratuito -
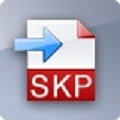
SketchUp Import 2016-2026
The SketchUp Import plug-in adds a command to the ribbon allowing you to import SKP files into Autodesk® AutoCAD® from local or shared folders.
29Gratuito
-

Drawing Purge
This plug-in helps to remove the unused DGN LineTypes, TextStyles, RegApps, Annotation Scales, and other Purgeable items from the current drawing or multiple drawings in batch processing.
278Gratuito -

Autodesk App Manager 2016-2026
This plug-in can be used with Autodesk® AutoCAD® to simplify the process of managing apps installed from the App Store.
5Gratuito -

Autodesk Featured Apps 2017-2026
This plug-in adds a tab to the ribbon that displays promoted or recommended apps.
4Gratuito
-
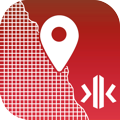
GeoRefImg
Automatically reposition raster images in a drawing to the position defined in the images 'World files".
28Gratuito -

CAD-Earth
Import & export objects, images, terrain meshes, and 3D models between Google Earth™ and Autodesk® AutoCAD®.
22Teste -

COINS Translate
Translate text, mtext, attributes, and multi-leaders to other languages.
50Gratuito
Aplicativos pagos mais populares
-
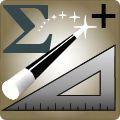
TotalLength +
Calculates the Total Length/Area of multiple objects of selected type(s). Inserts labels and specifications of the selected objects.
10USD 5,00 -
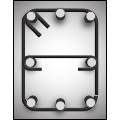
AutoRebar 2026
Reinforced concrete detailing software and automatic bar bending schedules.
51USD 211,00 -
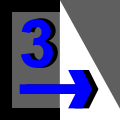
3D Stretch of solids
3D Stretch of solids and 2D Stretch combined in one tool. Stretch many solids together in one step. Move the cursor over the elements to be stretched and simply drag it to the desired side.
6USD 18,00
-
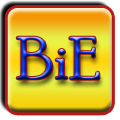
BatchInEditor
Autodesk® AutoCAD® Editor based Batch Process tool with built-in commands for AutoCAD and verticals.
5USD 75,00 -

Copy and Paste Attribute Values
Copy attribute values from a block and paste in other block.
3USD 8,00 -
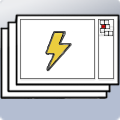
Auto Layouts
Auto Layouts revolutionizes your Autodesk® AutoCAD® workflow by automating sheet layout creation, saving you time and enhancing precision.
28USD 75,00
Novos aplicativos em destaque
-

Drainage Manholes Network Program
Professional Drainage Manholes Network Program
0Teste -

Area Dividing Application
Quickly divide a closed polyline into smaller parts. A special tool for planning works.
0USD 24,99 -

GeoRefImg
Automatically reposition raster images in a drawing to the position defined in the images 'World files".
28Gratuito
-

Drawing Purge
This plug-in helps to remove the unused DGN LineTypes, TextStyles, RegApps, Annotation Scales, and other Purgeable items from the current drawing or multiple drawings in batch processing.
278Gratuito -

COINS Translate
Translate text, mtext, attributes, and multi-leaders to other languages.
50Gratuito -

ApliCAD DWGExplorer
ApliCAD DWGExplorer is a Free Plug-in for CAD programs that facilitates the analysis and search of the different elements included in a DWG file.
0Teste
Aplicativos pagos em destaque
-
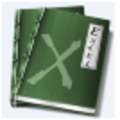
KKM-PurgeAll
This tool is used to purge all unused RegApps or XData’s in the set of Drawings from the selected folder by entering PURGE-All at the command line.
0USD 1,00 -
MoveToEdge
Move objects to viewport extents.
0USD 2,00 -
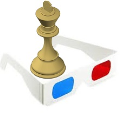
StereoCAD
Stereoscopy: Vision in relief when combining two images of the same object from slightly different points of view. This is achieved naturally by observing real objects.
0USD 1,00
-
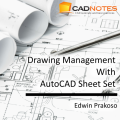
Document Management with Sheet Set
This e-book teaches you to use Autodesk® AutoCAD® Sheet Set. Learn how to create the title block and the automatic views
0USD 12,50 -

CHAOS
With Chaos, you can randomly distribute Points or Blocks in the drawing using a sizable Brush.
0USD 3,99 -
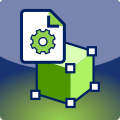
JTB CAD Automation Tools
Make changes to multiple drawings in an automated way. Batch processing made easy.
0USD 95,00


